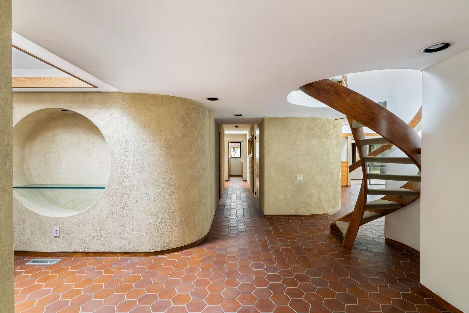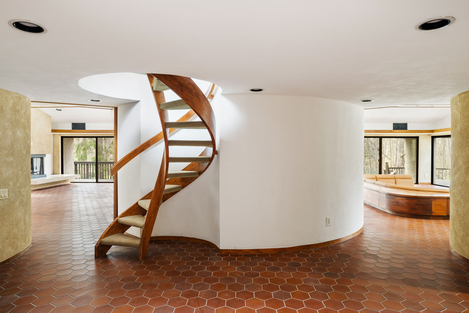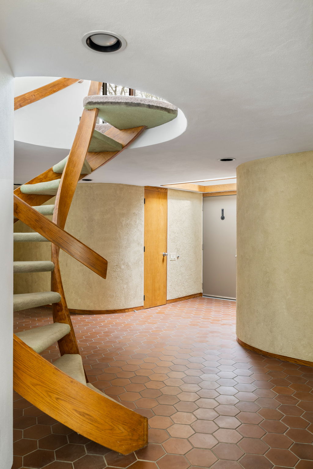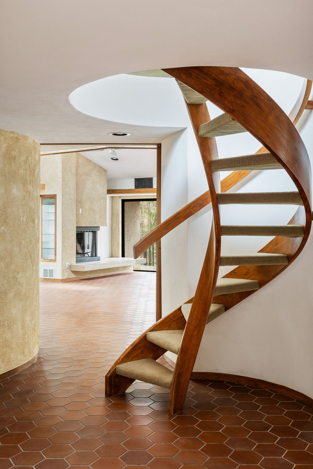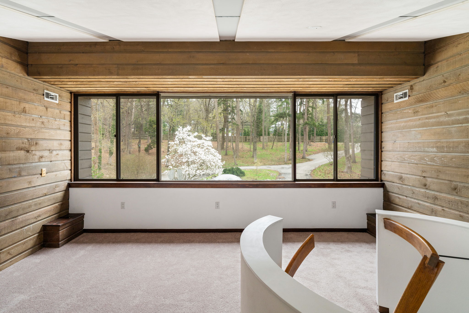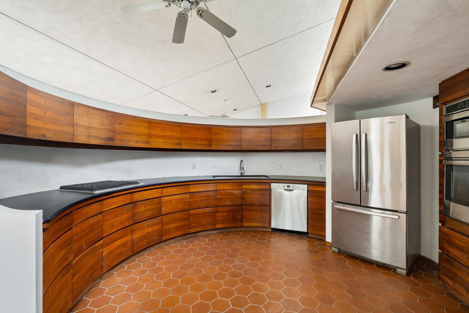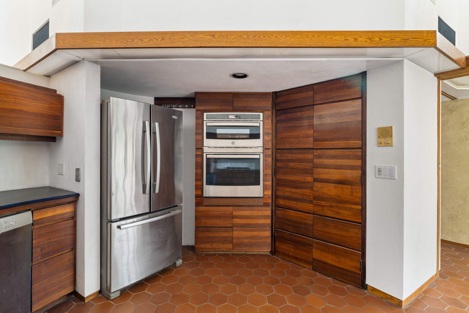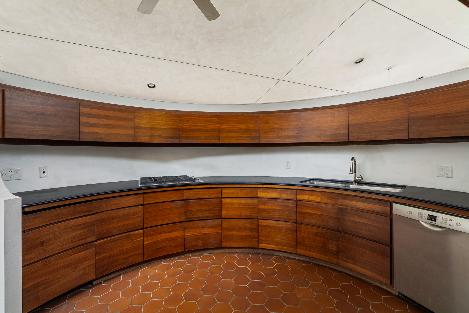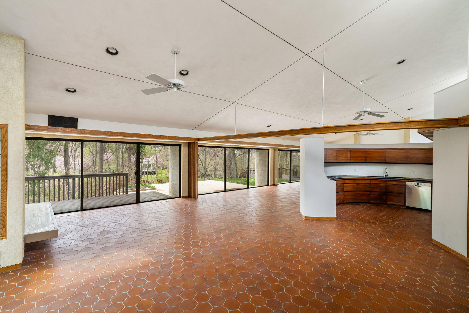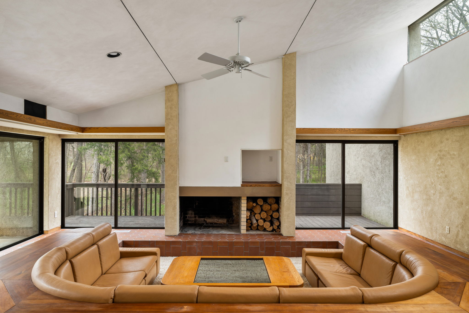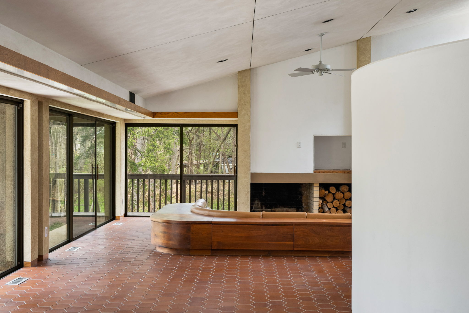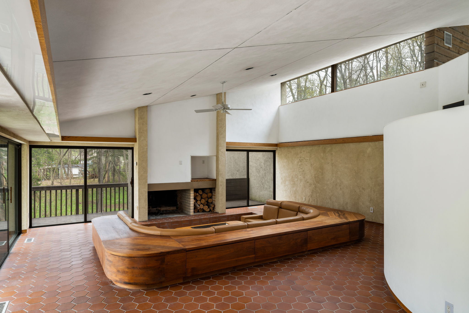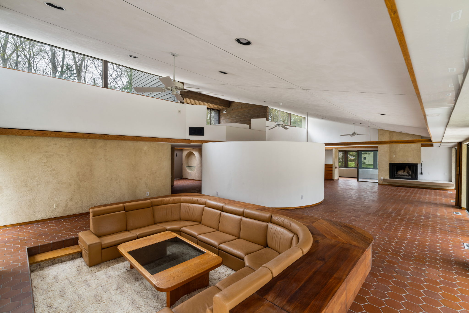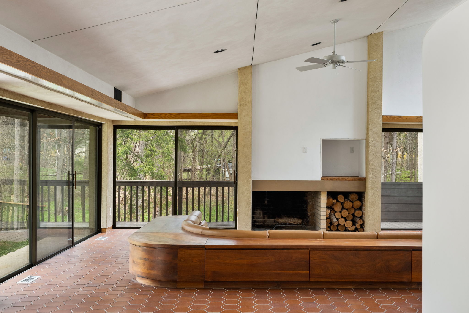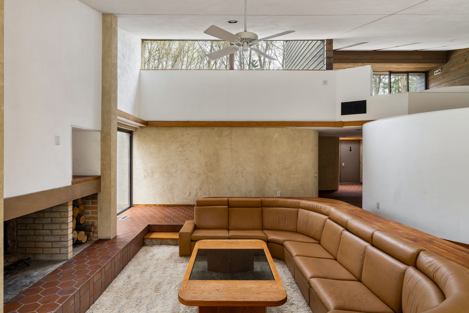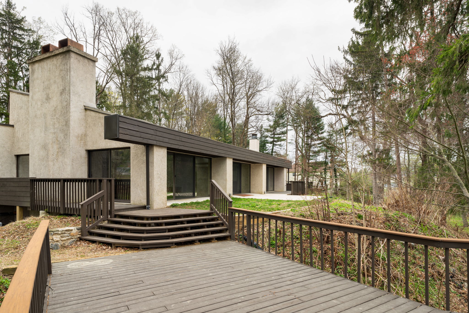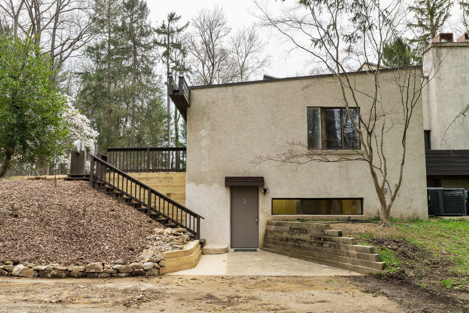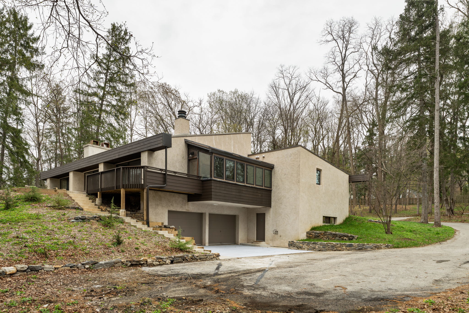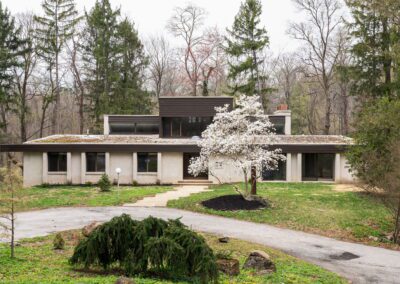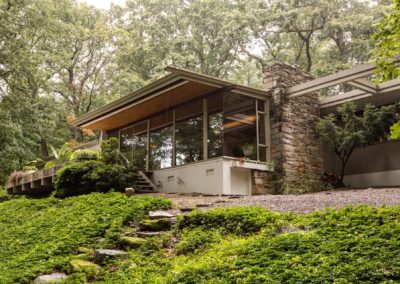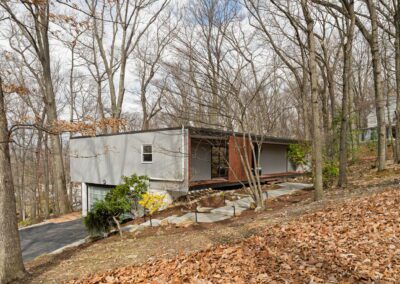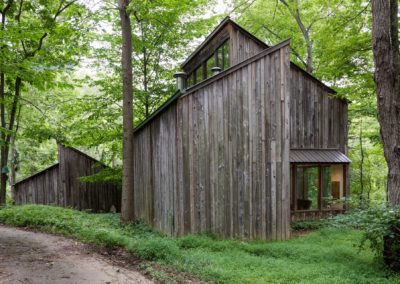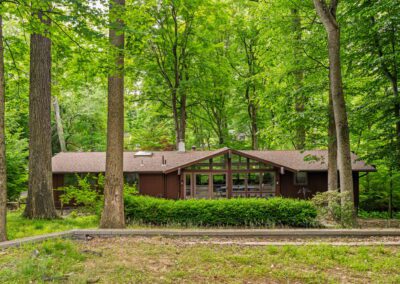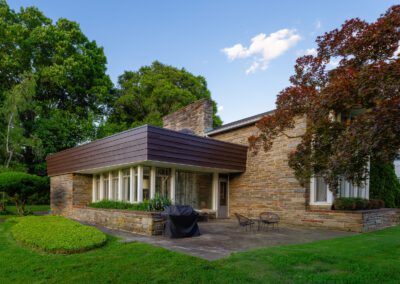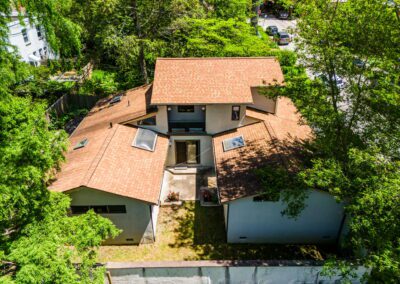Stein House
Architect: Irwin Stein
Photographs © Thomas Donkin
Architect Irwin Stein designed this remarkable home for his own family, bringing his distinctive modernist sensibility to one of the most desirable neighborhoods in Radnor Township. Set on 2.65 acres of secluded, wooded land, the property reflects Stein’s architectural philosophy, where clarity of form, livability, and a connection to the natural environment come together with intention and artistry.
This five-bedroom, four-bathroom residence offers a thoughtful interpretation of modern design. Influenced by midcentury ideals and shaped by the evolving architecture of the late twentieth century, the house blends strong geometry with open, livable space. Its low horizontal profile and expansive glass walls give it a presence that feels both grounded and airy. Carefully planned interiors create a sense of ease and flow from one room to the next.
Signature details showcase Stein’s creativity and craftsmanship. A dramatic spiral staircase, crafted in wood, leads to a serene loft space that floats above the main living area. The circular kitchen is both playful and functional, with original details that reflect Stein’s eye for form. The expansive living room anchors the home with bold architectural gestures—a sunken conversation pit with its own fireplace, a custom built-in sofa, soaring ceilings, and a modernist corner hearth that adds visual balance and warmth.
