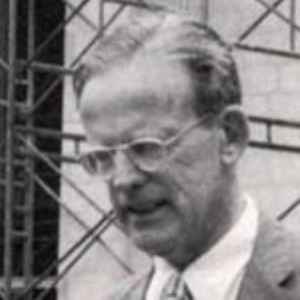Newcomb Montgomery
Mid-Century Modern Architect Newcomb Thompson Montgomery hailed from an accomplished Germantown family that included the first Episcopal Bishop of the Diocese of Pennsylvania, a celebrated cell biologist, and a president of the American Fire Insurance Company. His father James was a pre-eminent Asian and biblical scholar. Newcomb entered the familial academic pipeline at Chestnut Hill Academy, went through Princeton University, and emerged in 1931 with a Masters degree in architecture from the University of Pennsylvania.
Newcomb Thompson Montgomery hailed from an accomplished Germantown family that included the first Episcopal Bishop of the Diocese of Pennsylvania, a celebrated cell biologist, and a president of the American Fire Insurance Company. His father James was a pre-eminent Asian and biblical scholar. Newcomb entered the familial academic pipeline at Chestnut Hill Academy, went through Princeton University, and emerged in 1931 with a Masters degree in architecture from the University of Pennsylvania.
Montgomery’s early career included stints in New York City with Corbett, Harrison & MacMurray, who were involved in the creation of Rockefeller Center, and in Rhode Island where he worked with a military base construction outfit. Back in his hometown, Montgomery worked with the Philadelphia Housing Authority, an organization where his wife Dorothy would one day serve as Vice-Chairman.
During World War II Montgomery was attached to the U.S. Army Corps in Great Britain. Upon returning stateside Newcomb married Dorothy and set up his own practice. In the 1950s Montgomery teamed with Robert Bishop, with whom he shared an affinity for group housing. The apogee of their collaboration was the development of Greenbelt Knoll in Northeast Philadelphia, the first planned racially integrated community in the city, and one of the first of its kind anywhere. Developer Morris Milgram decreed that 45 percent of the houses – the first sold for $20,000 in 1956 – must be sold to non-whites.
Montgomery and Bishop created a cul de sac filled with 19 Modernist wood frame houses tucked in isolation against Pennypack Park. Greenbelt Knoll today stands as one of the region’s most significant collection of Modernist single family homes. The development garnered a slew of national architectural awards and the mayor at the time, Richardson Dilworth, bestowed a special City of Philadelphia tribute on the architects “for the design of Greenbelt Knoll Homes, which … brought new standards of contemporary residential architecture to Philadelphia.”
Another high point for the firm came in 1960 with the unveiling of the Public Health Services Building at Broad and Lombard streets. Montgomery and Bishop infused the project with their inventive use of materials built to last and won praise for the practicality of the structure that was easy to clean and maintain while being appealing to the eye.

