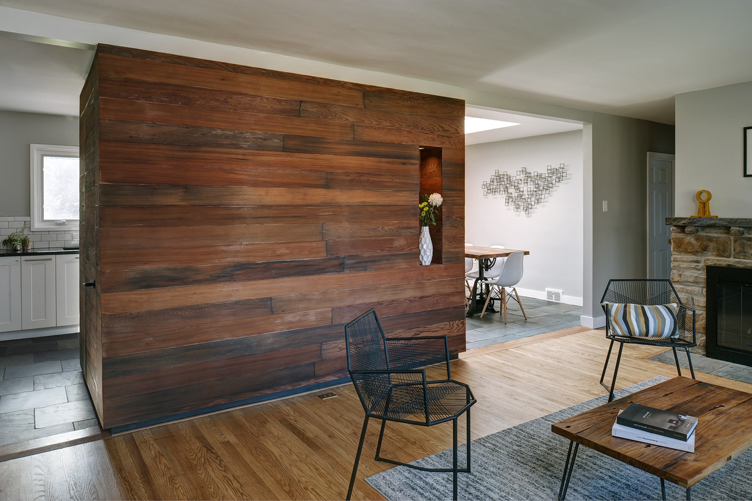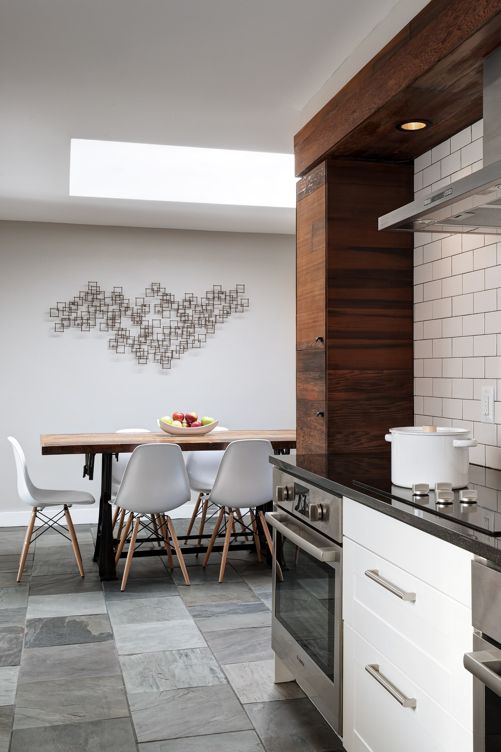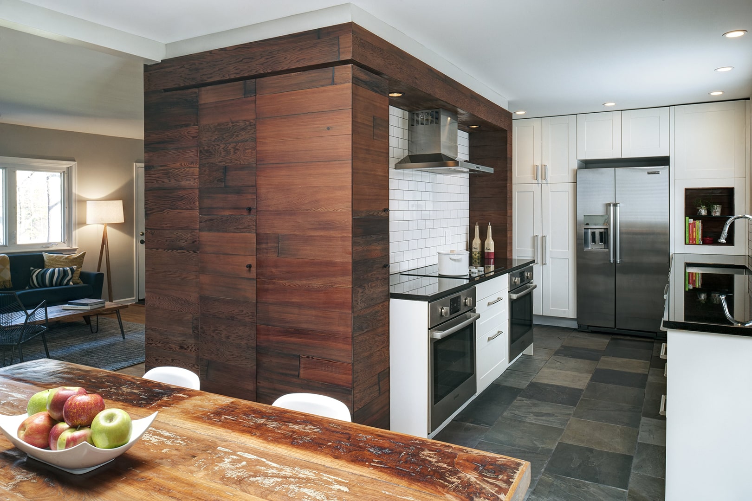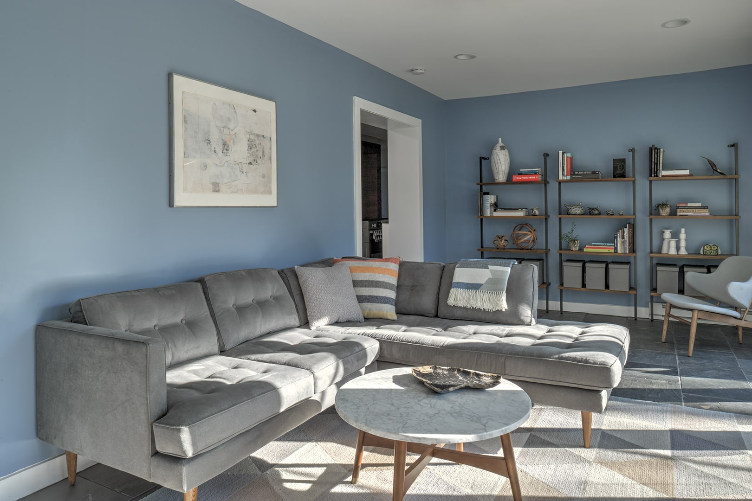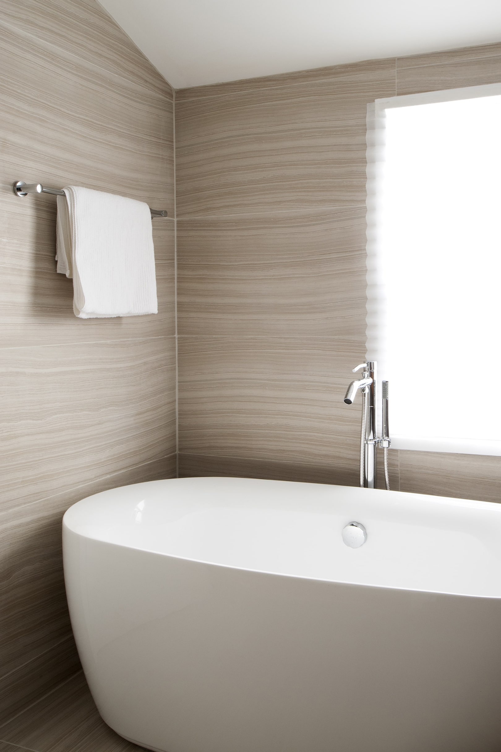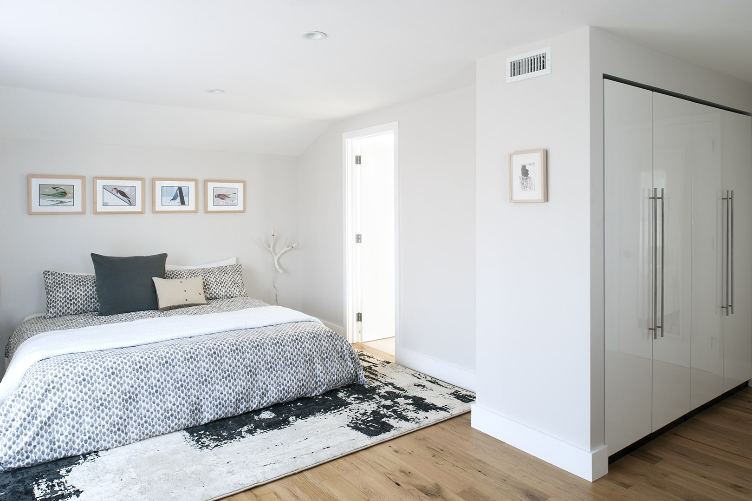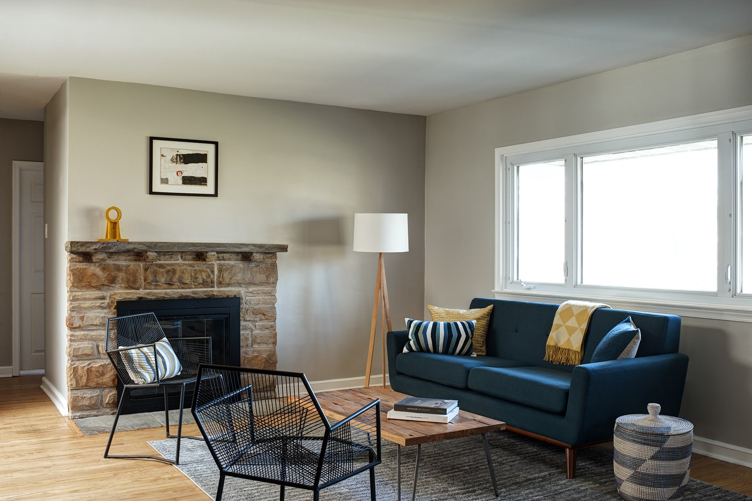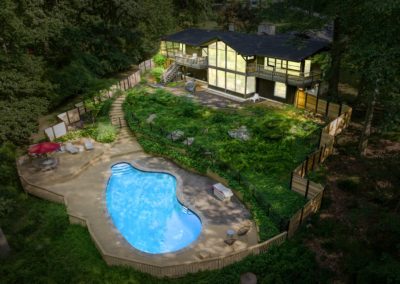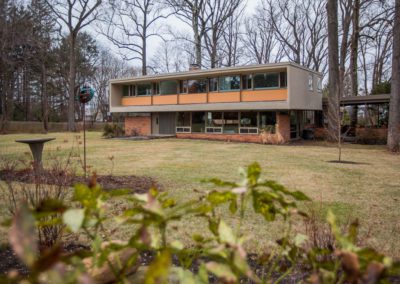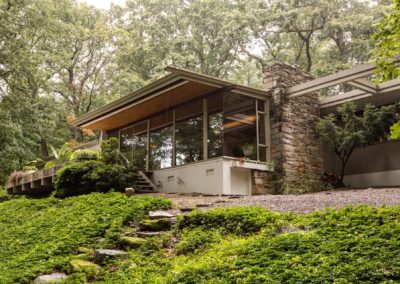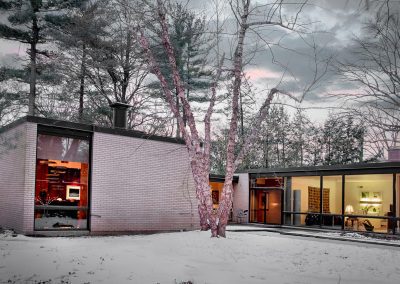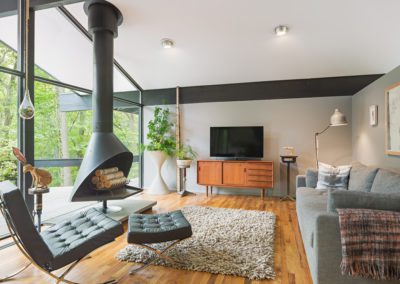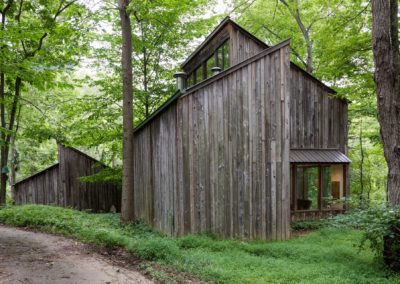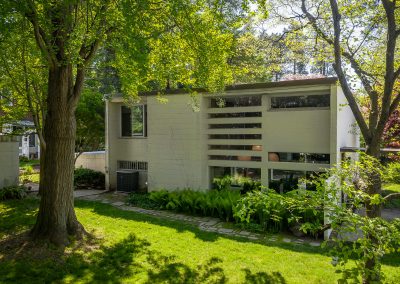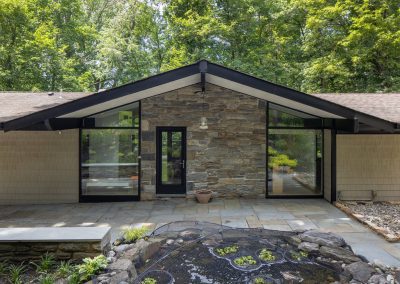Pak-Huffman Residence
ARCHITECT: STUDIO ROBERT JAMIESON
Featured in the July 2016 issue of Philadelphia Magazine, this 1955 ranch in the West Chester School District underwent a major modernization by Studio Robert Jamieson in 2015. The living room features a stone fireplace and oak floors refinished and sealed clear, maintaining the wood’s natural tone. A reclaimed redwood feature wall serves as a dramatic backdrop to the living room. In the kitchen, the warm redwood is counterbalanced with green-grey cleft finish slate floors. The new master bathroom is clad in porcelain tile that echoes honed travertine. All new fixtures are highlighted by a modern freestanding tub.
Photo credits:
First 7 Interior photos © Rebecca McAlpin Photography
Bathtub photo by Studio Robert Jamieson
