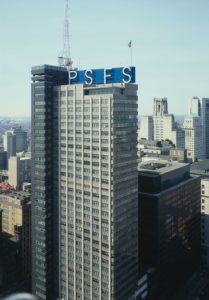 “Daring” is not a word often bandied about by architecture buffs when they start talking about hide-bound, conservative Philadelphia. Design trends pioneered in Chicago and New York often took their sweet time arriving in the City of Brotherly Love. That was not the case with mid-20th century modern architecture.
“Daring” is not a word often bandied about by architecture buffs when they start talking about hide-bound, conservative Philadelphia. Design trends pioneered in Chicago and New York often took their sweet time arriving in the City of Brotherly Love. That was not the case with mid-20th century modern architecture.
Massachusetts-born architect George Howe was still designing Neo-Gothic structures when he split from his Philadelphia partners Walter Mellor and Arthur Ingersoll Meigs in 1928. Howe teamed up with a Swiss architect named William Lescaze who was steeped in the concepts of the emerging European avant-garde movement. Their collaboration resulted in a new headquarters for the Philadelphia Saving Fund Society at 12th and Market streets, a T-shaped tower that introduced America to the International Style. The sleek 33-story skyscraper rests atop a curving base of polished black granite and the guts of the building’s operating system reside in an adjoining tower. The interior details, which included Cartier-designed clocks and custom designed furniture, ushered in a new era of modern architecture when it was completed in 1932.
Now resurrected as a Loew’s hotel, the PSFS Building remains the city’s most outstanding statement of modern architecture. During the 1930s Howe joined with Louis Kahn working in the Philadelphia Housing Authority. Kahn, who was born in Czarist Russia and sailed to Philadelphia with his family in 1906 when he was five years old to escape the Russo-Japanese War, would become one of the most influential modern architects of the 20th century. Kahn evolved a style best described as monumental and many of his most famous works are located well beyond the borders of Philadelphia, where he was a professor at the University of Pennsylvania School of Design from 1957 until his death in 1971. Kahn did execute nine residential designs of which the most revered is the Margaret Esherick House in Chestnut Hill at 204 Sunrise Lane. Fabricated of concrete with a stucco facing, the rectangular house with a flat roof is a masterwork of natural light and geometry.
Just down the way from the Esherick house at 8330 Millman Street is a landmark of postmodern architecture created by Robert Venturi, a student and eventual employee of Kahn’s. The client for the five-room, wooden frame residence with a broken-gable roof was Ventura’s mother, Vanna, an early women’s rights activist in Philadelphia. “Mother’s House” was Venturi’s first stab at being an independent architect. Along with his Guild House, low income housing built at the same time for the local Quakers downtown on Spring Garden Street, Venturi’s work was influential in nudging American architecture past the modernistic ideals of simplicity and a visual emphasis of horizontal and vertical lines.
Chestnut Hill, a neighborhood that retains rubblestone buildings from its founding days in the 1700s and Victorian mansions from the Gilded Age, is a repository for modern architecture in Philadelphia. Oscar Stonorov, another one-time Kahn partner, has several modernistic buildings in the neighborhood, including the Cherokee Village Apartments, a rambling complex set amidst old growth pine trees and suburban streets. One block over from the Vanna Venturi House at 8220 Millman is an International Style design by Kenneth Day, son of renowned Victorian architect Frank Miles Day, completed in 1939 for George Woodward. The clean lines, geometric shapes and small windows of the exterior conceal a signature circular staircase in the entrance foyer constructed of high-grade curly maple hardwood.
